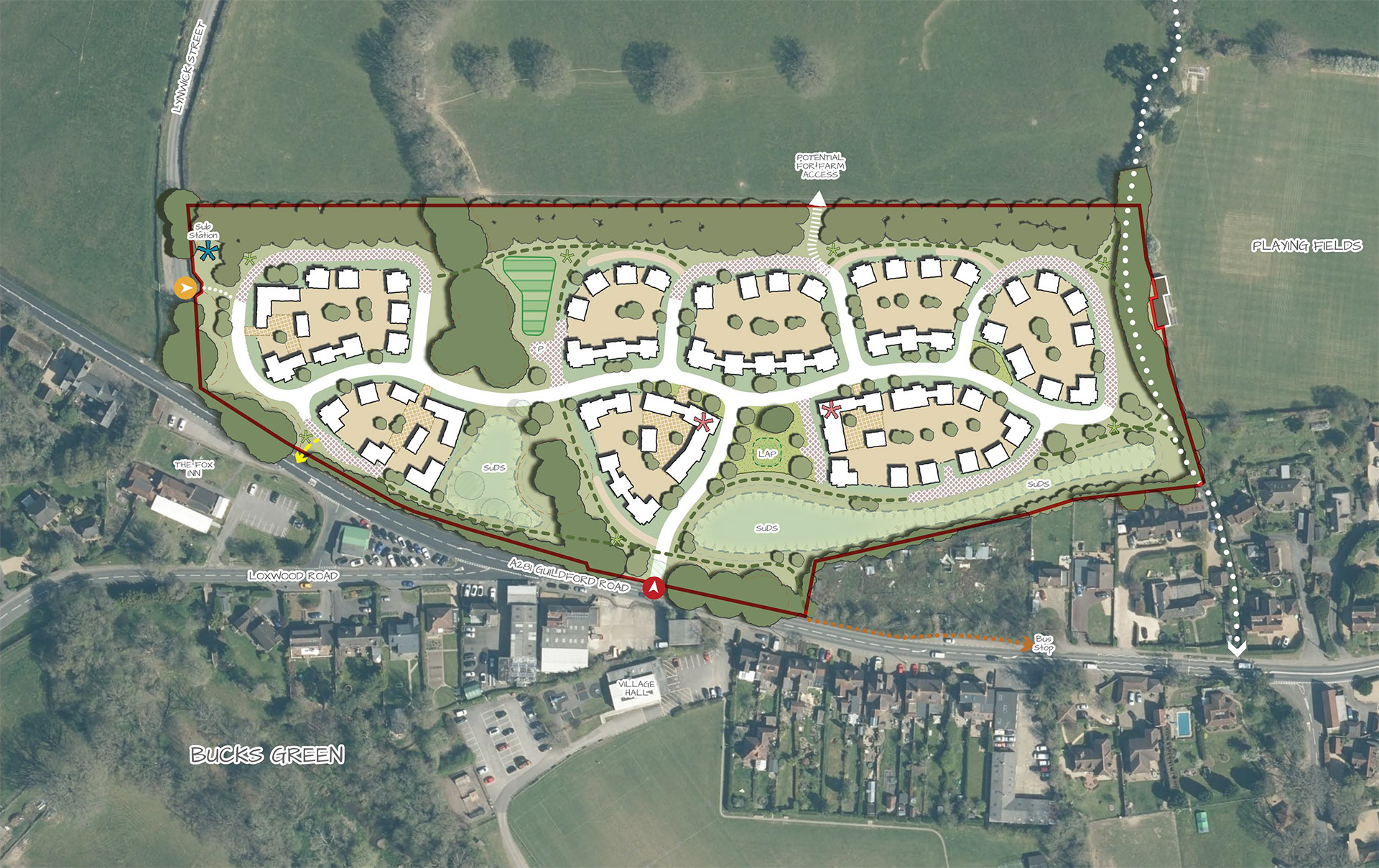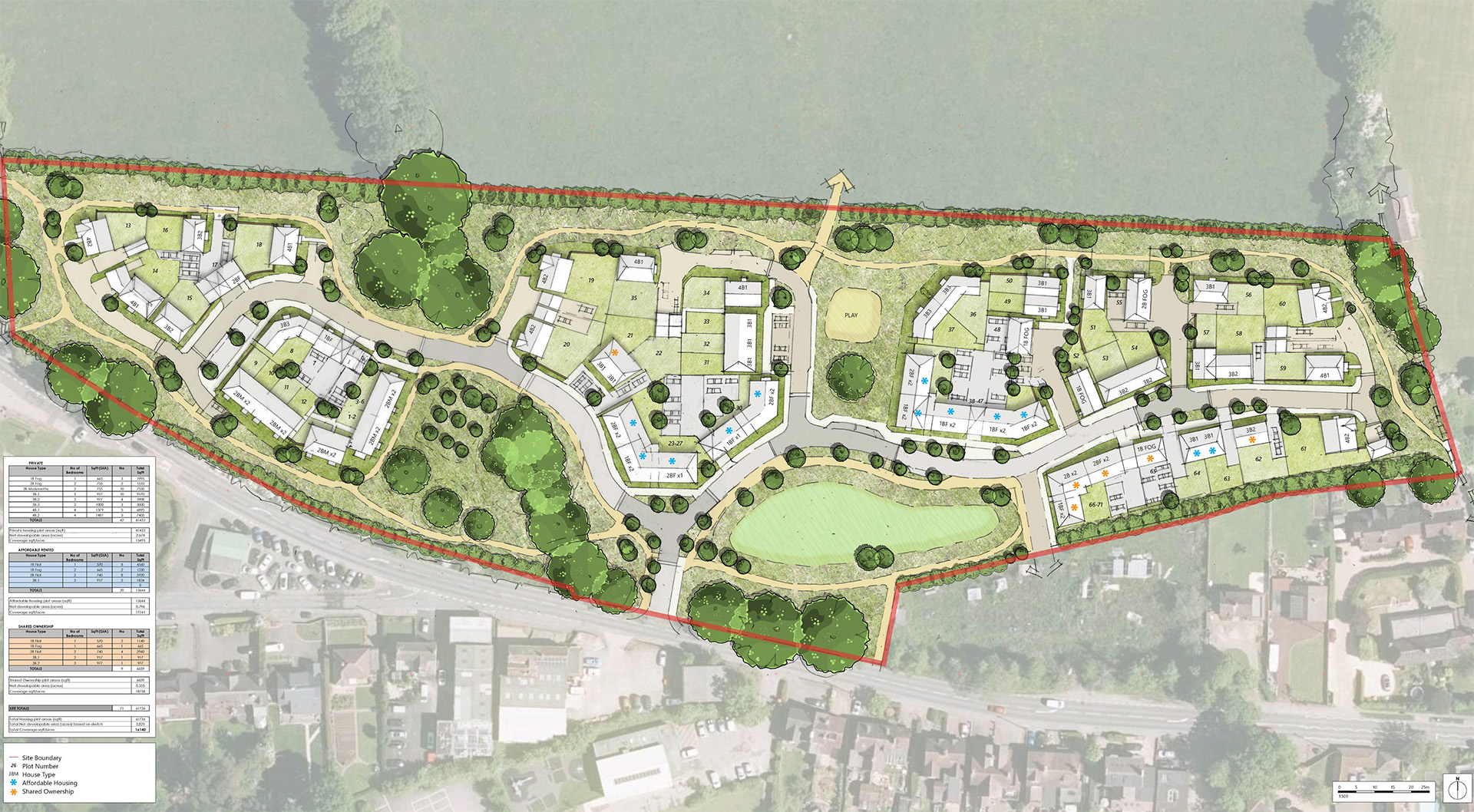April 2025 proposals
Key information about the scheme
In April 2025, Welbeck Land launched consultation on two design options for their scheme on land north of Guildford Road, Rudgwick; one comprised105 high quality new homes and the other 71 high quality new homes, both also delivering the appropriate associated infrastructure including significant amounts of open space, new pedestrian and cycle routes and biodiversity enhancements.

Key features
Benefits for people and place
- Two design options delivering either 105 or 71 high-quality new homes to meet the housing needs of Rudgwick.
- 40% will be classed as affordable to enable residents to get onto the housing ladder.
- A mix of house types and tenures to respond to the needs of the local community.
- Landscape led public open spaces for all to enjoy, including a community orchard, play areas, and a play trail fostering community and recreational activities
- Protection and enhancements to existing green infrastructure.
- New and improved walking, cycling, and public transport links to promote sustainable active travel throughout the site and beyond.
- At least a 10% biodiversity net gain.

Design option 1
105 high-quality new homes
Welbeck Land is excited to be bringing forward plans for a thoughtfully designed, landscape-led development at land north of Guildford Road, Rudgwick.
As part of this first design option, 105 high quality new homes are proposed, in a range of house types, sizes and tenures addressing the differing needs of residents in and around Rudgwick.
As part of the proposals, 40% affordable housing will be provided in varying sizes and tenures including affordable rent and shared ownership. This equates to roughly 40 affordable homes; this is more than would be delivered with the smaller design option, offering a greater range of affordable homes for residents looking to get onto the housing ladder.
The landscape-led proposals include a community orchard, a play trail going around the border of the site, a Local Area of Play (LAP) alongside other retention and enhancements to existing biodiversity on site.
Additionally, due to the greater number of homes, this design option would result in a greater amount of Community Infrastructure Levy (CIL) money contributed to the local council. This financial contribution can be used to help fund the delivery of new infrastructure within the district to help support new development, 25% of which would go directly to Rudgwick Parish Council.
Design option 2
71 high-quality new homes
As part of this second design option, 71 high quality new homes are proposed, additionally in a range of house types, sizes and tenures addressing the differing needs of residents in and around Rudgwick.
This area of the site is included within Horsham District Council’s draft Local Plan for residential development.
As part of the proposals, 40% affordable housing will again be provided in varying sizes and tenures including affordable rent and shared ownership, equating to roughly 28 affordable homes, offering a range of options for residents looking to get onto the housing ladder.
The landscape-led proposals include the retention and enhancement of existing flora and fauna onsite, creating open spaces for new and existing residents to enjoy including the delivery of a play area, fostering active living.
Landscape-led scheme
Prioritising public green open space for all to enjoy
Our development is not just about homes but also about creating vibrant community spaces.
As part of the proposals, Welbeck Land is proposing to retain end enhance as much existing flora and fauna as possible, prioritising the protection and enhancement of the existing landscape.
Within both proposals, existing vegetation along the southern site boundary would be extended and reinforced to provide a strong landscape and visual buffer along Guildford Road. Additionally, a tree belt along the northern site boundary is proposed to screen the site from the open space to the north. An existing green corridor crosses the site from north to south, where existing trees will be retained and become a key element in protecting and enhancing biodiversity onsite.
As part of the open space, given the varying size in the two design options, different features are proposed within the open space, including a community orchard, a play area and play trail for the community to enjoy.

Landscaping proposals
Creating vibrant community spaces
- SuDS basins: The attenuation basins will provide a wet meadow and semi wet blue and green infrastructure connections.
- Central Green: This key arrival space provides a meeting point featuring parkland trees and a 0-4 years’ old play area.
- North South green corridor: Existing trees form a backdrop to new meadow areas and SuDS basin.
- Northern Woodland buffer edge: Native tree and shrub planting provides a buffer to the northern boundary helping to screen views from the Public Right of Way (PRoW) to the north. A trail runs parallel to the buffer providing natural play features such as timber logs and clambering boulders.
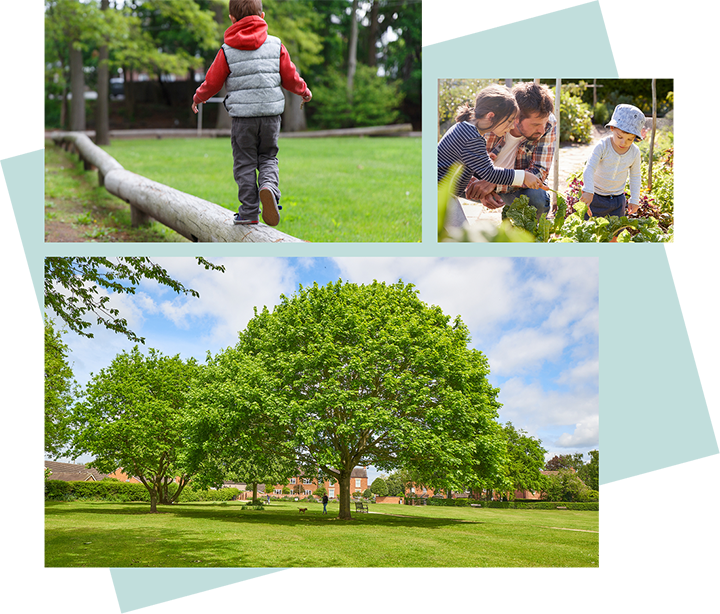
Active travel
Fostering active living in Rudgwick
Welbeck Land has designed both options, with health and well-being at its core, providing numerous opportunities for residents to lead active and healthy lives.
The proposals incorporate cycling and walking routes to help promote cycling and walking as primary modes of transport. These routes include links to the existing Public Rights of Way (PRoWs) to the northeast and southeast corners of the site in addition to further connections along the southern boundary. This will enhance connectivity and reduce the reliance on cars for those living within the development and the surrounding areas.
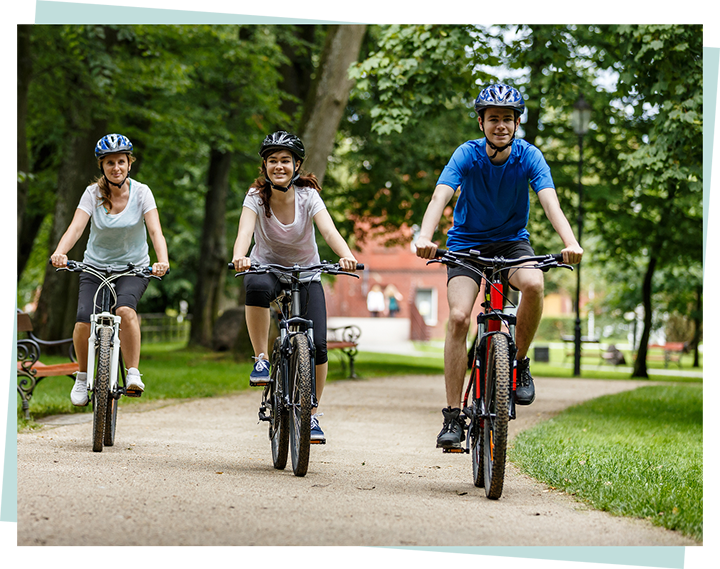
Site access
Carefully designed access arrangements
For both proposals, the proposed vehicular access point for the development will be through the creation of a new access off Guildford Road leading to a primary movement corridor to the new homes, connecting to secondary streets and rural lanes.
In addition to this vehicular access point, there will also be multiple pedestrian and cycle access points throughout the proposals. These would connect to the wider public rights of way network, enhancing connectivity and reducing the reliance on cars for those living within the development and nearby the open space.
Offsite improvements are proposed to enhance connections to existing bus stops and public footways, and car and cycle parking will be provided throughout the development in accordance with the adopted standards.
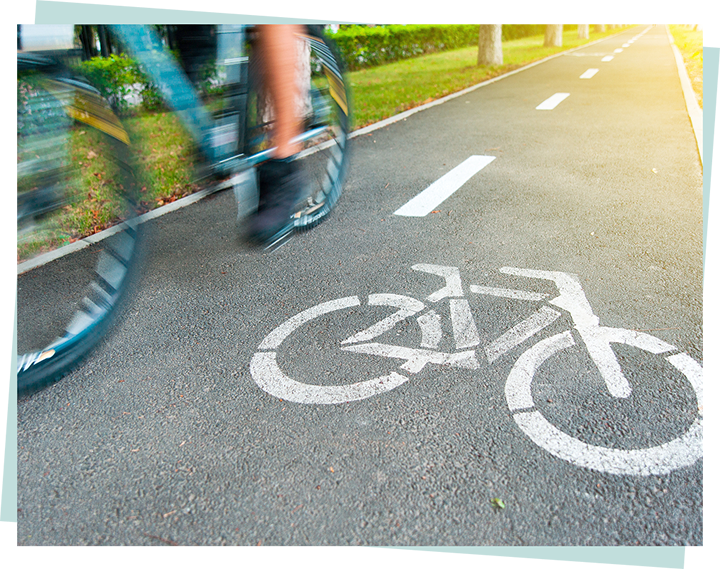
Flood mitigation
Sustainably designed to help prevent flooding
The proposed development is not located within a flood zone. Sustainable Drainage Systems are proposed to manage surface water run-off from the development with attenuation ponds provided in parts of the site. These would form an attractive feature within the development which would manage surface water and contribute to biodiversity at the site.
Other attenuation measures such as conveyance swales and permeable paving with sub-base storage are also being considered.
The surface water drainage strategy will not only restrict flows to greenfield rates, but also significantly reduce peak flows compared to the existing situation, thereby effectively reducing the risk of flooding downstream.
In regard to foul water, there is a public foul sewer on Guildford Road into which it is anticipated that foul water from the development can be discharged. Southern Water have confirmed there is existing capacity to accommodate foul flows from the development.
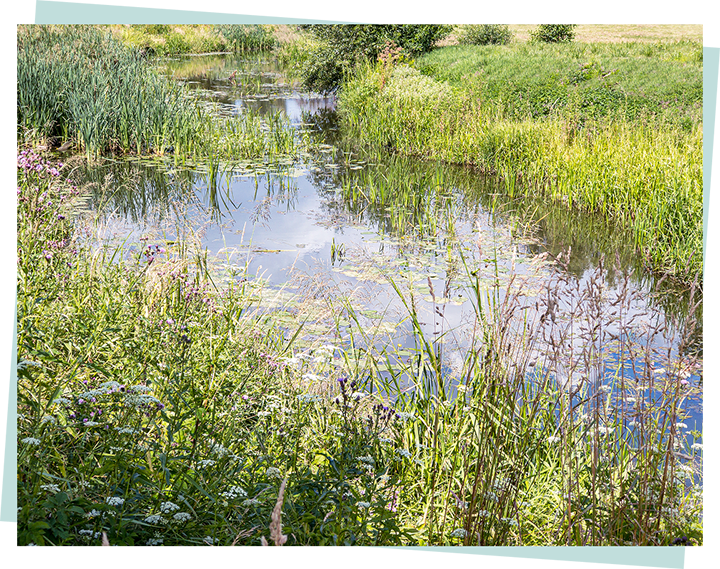
Commitment to sustainability
Supporting a sustainable future
In accordance with local and national policies, the proposals have been developed with sustainability at their core.
These houses will be delivered in a sustainable location, close to a range of local existing facilities including the village hall and pub, local shops, school, and a GP surgery within walking or cycling distance of the site.
Alongside this the development will be built to a high environmental standard with features such as fabric first energy efficient building, electric vehicle charging points, and other energy efficient building techniques.
The development of the site will also be sensitive to its rural village location, retaining valued trees and hedging alongside tree planting as part of a comprehensive landscaping scheme and with the potential to deliver net biodiversity gains.



